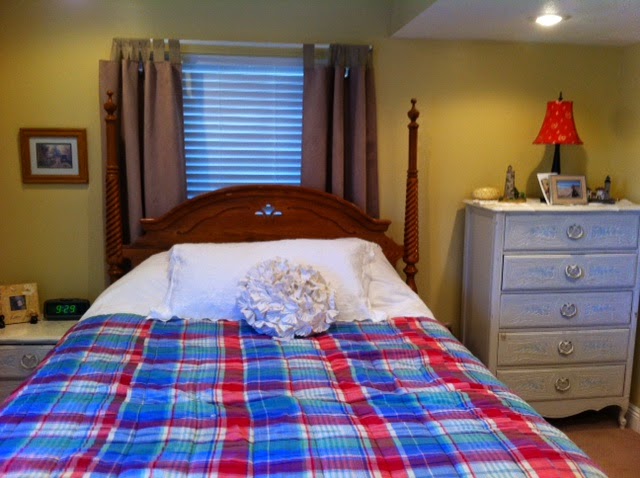So, the awkward part of our house is that the door opens up into the room that Doug and I need to use for our bedroom.
We explored options like using the family room area for our room but I really wanted the fireplace in our family room. We thought about using a divider when you walk in but it felt like it would be too cramped.
So we finally just decided to make it as welcoming as we could and deal with it.
Our room has actually become one of my favorite spots to be as it is the place in the house that gets the most natural sunlight and it turned out quite cozy.
This is looking from the doorway to the rest of the house toward the front door.
Another shot of our front door but with the little entry way I put together.. the box on the floor will be gone soon though. It is DI bound.
Luckily our closet door closes because it is so cramped in there it will always look messy. This pictures is pretty blurry but you can see how i hung my purses on the far wall. Doug's clothes are there on the left and mine are on the right where you can't see them as well as coats.
We use this closet for games and puzzles, clothes, and all my sewing stuff and some other random storage.
This is looking back toward the front door from the closet.
And from the front door to the closet...
When you come out of our bedroom the hall goes straight into the command center and on into the kitchen.
But if you turn right you will go down the hallway with our bathroom (on the right there) and into our family room.
This is looking back toward the command center down that same hallway.









No comments:
Post a Comment